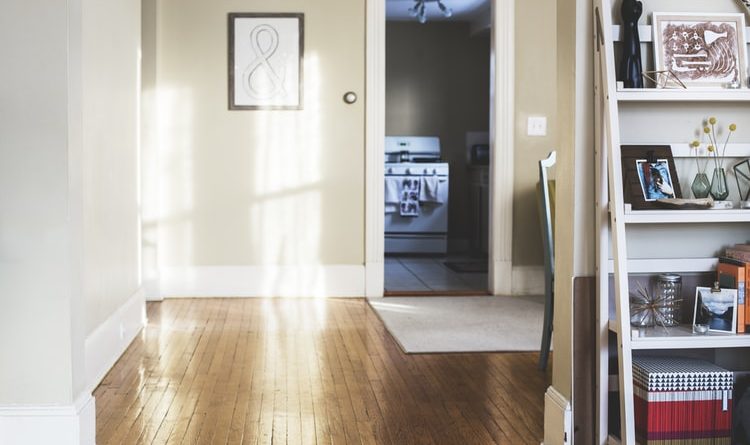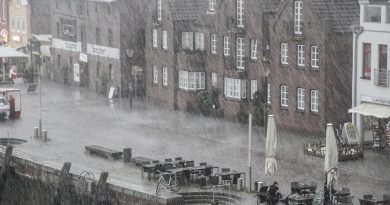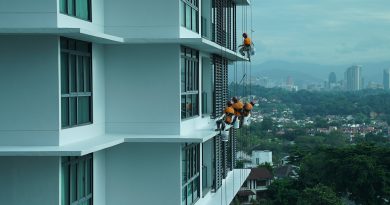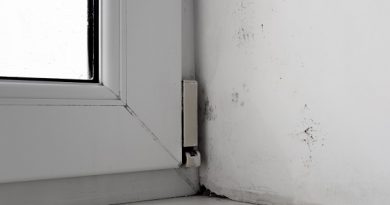Building Envelope Overview
Today we are going to talk about something that is so fundamental that every homeowner should know. This idea is really simple once you understand it, but it is also very complex that it caused the leaky condo crisis. The knowledge of “Building Envelope”, can help you save millions on potential repair fee. There is no easier way to describe “Building Envelope” other than Building envelope means all components that separate conditioned and unconditioned environment of a building. To elaborate further, Building Envelope is an engineered system that deals with Structural integrity, Moisture control, Thermal control, Air pressure boundaries, Natural Light management and create Noise Mitigation. Understanding these concepts can make you less likely to be taken advantage of by contractors.
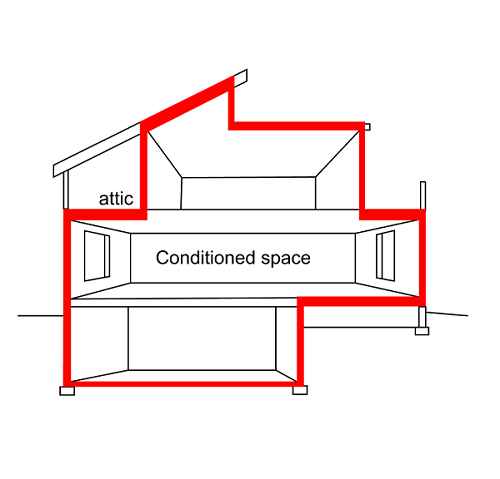
Structural Integrity
First and foremost, a building needs to be able to support its own material weight. It also has to support the weight of its occupants, plus anything the occupants decide to place in it. Depending on location, we expect our buildings to withstand certain heavy snow or heavy wind. The materials and construction methods play a big role in this.
Moisture Control
Water is the oldest reason why humans started building shelters. They are also a building’s biggest enemy. Water can get into our building by changing forms under different temperatures. When they do get into our building, they may promote infestation of harmful organism growth, thus affect occupant’s health. If the situation gets worse, water can even damage the building.
Thermal Control
The insulation layer is the plane that separates conditioned and unconditioned spaces. It controls the interior temperature no matter how harsh it is outside. Windows are the weaker area for thermal resistance, but we cannot live without them. Over the years, technology has picked up to give us more options for window frames and window glazing to provide more comfort. Hot air contains more moisture, and condensation will happen when they come in contact with something cold. Thus, the location for thermal insulation is very important.
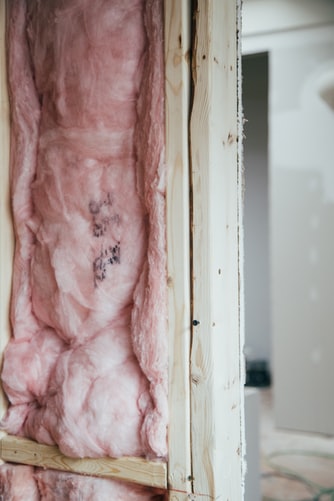
Air Pressure Boundaries
Air pressure differences are constantly being created between enclosed space and outside. Turning on the bathroom fan or kitchen fan can depressurize your home. The pressure difference will suck air into your home, wherever is the easiest. The highest pressure difference is always at the most air-tight location. We need to strategically control where this happens, otherwise, this could promote rainwater to enter your wall cavity. Just remember, it is better to have higher indoor pressure than outside.
Natural Light management
Natural light comes in various qualities. They can be desirable Northern soft lights for your living room. Or they can be undesirable harsh lights for your art gallery. Regardless of building orientation, natural lights are controlled by the size and location of glazing. Natural light is not always a good thing. It is common to see discoloration of things under direct sunlight. Natural light also comes with heat. We can use a shading device that blocks off heat gain during summer while also allow light penetration during winter.
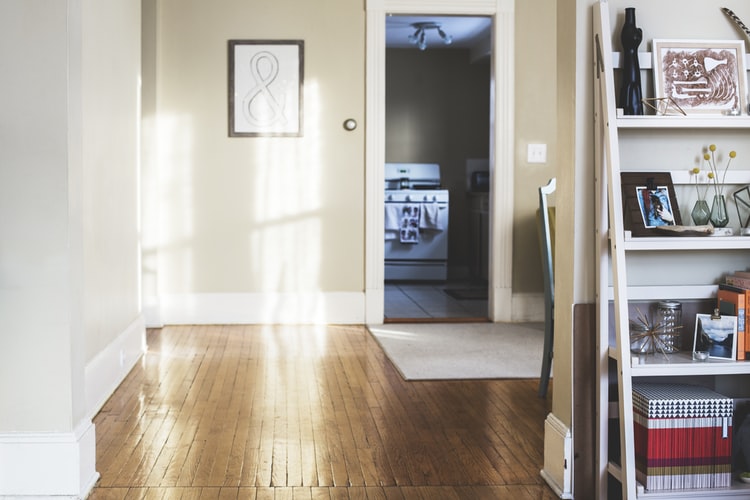
Noise Mitigation
Noise are created by vibrations of matters. Dense materials transfer noise more effectivSo a combination of materials and noise reduction construction method can be adopted to reduce sound transfer. There are also building elements that are designed to reduce sound transfer, such as sound-absorbing drywall, or resilient channel.
With these objectives in mind, we can delve deeper into the world of “Building Envelope”. All building parts deteriorate over time. We can often find usual suspects if we know where to look. But first, we have to understand how building components react to their environments. Components in a building that separate the interior and exterior spaces can be roughly divided into 4 categories. Vertical Elements, Horizontal Elements, Sloped Elements, and Transition Elements.
Four Categories of building elements:
- Vertical Element – Wall Window Door
- Horizontal Elements – Deck, Flat roof, Slab
- Sloped Elements – Roof
- Transition Elements – Corner, Connection, Penetration
The majority of nature damage we often see on building envelope are:
- Ultraviolet light from the sun can cause discoloration or materials become more brittle.
- Seed and dirt carried by wind that got stuck to the building.
- Water that got onto the outside surface either naturally or by humans.
Moisture Control Layer
Moisture is the biggest enemy of a building. Water can get into our building by changing forms under different temperatures. They can penetrate through your concrete foundation wall. They can also facilitate mildew growth and rot your wood. This is going to compromise the occupant and the building’s health.

The portion in a wall that are exposed to most moisture is the most outer limit, cladding. We will go into the details of cladding material properties in our other article. For now, lets just say the majority of the water that comes in contact with our building is blocked off by the cladding. They flows down onto the ground, and gets carried away by perimeter drain tiles underground. Impervious materials such as plastic and metal repel water. Pervious materials like wood and concrete shed most of the water, but absorb a portion into the materials itself. Doesn’t matter if the material is pervious or impervious, they are supposed to dry out without trapping moisture inside.
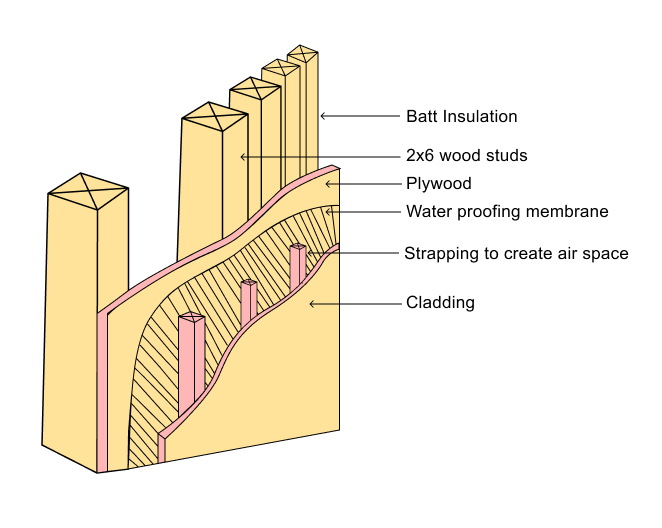
Further reading: Face Sealed Cladding System VS RainScreen Cladding System.
Air Leakage Control Layer
The air leakage control layer creates a boundary between inside and outside. We call this the “Air Barrier”. When this happens, there will be a pressure difference between interior and exterior. The construction industry has been trying to create a complete sealed system without success. Those windows, doors, wall corners, and various wall penetrations still create tiny holes that allow air transfer through the air barrier. In fact, this air barrier plane is where the pressure difference is at its greatest. Some of you may have already guessed. When air is allowed to move through the air barrier, they bring moisture and and out of the building with them.
Let’s get back to the topic of Moisture Control layer for a bit. When cladding soaks up the water from outside, and when water gets behind the cladding. Air barrier is a line of defense to make sure the water gets stopped and not continue on to soak up wood structure inside. The cladding materials can then dry out the moistures outside the air leakage control layer. This is a very good design concept. Except it may not work perfectly in the real world where quality of material and workmanship play a big role in. We already know moistures will be in proximity to the air barrier. Some of them might even be condensed water droplets sitting on a tiny seam of the air barrier the contractor created when trying to conserve material cost.
Even when both the cladding and air barrier systems have failed us. It is still not the end of the world. We, as the occupants are still in control of the last piece of the factor. Depending on what activities we do in our home, we are constantly generating positive and negative pressure from inside. If we turn on the kitchen fan to remove air from inside, make up air has to come inside from somewhere else. If our building is airtight, and there are water droplets sitting on the location that is easiest for air to move through. We can guarantee that you have sucked water into your wood structure.
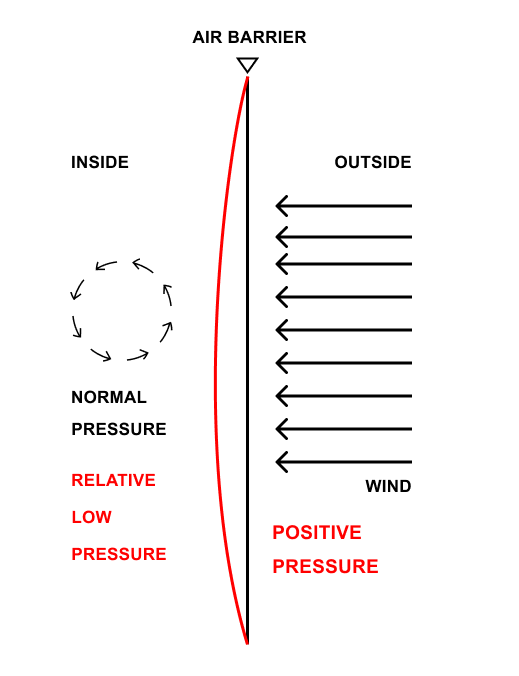
A very effective way to prevent this from happening is to use construction tape on air barrier cracks and corners. Occupants of the building are also advised to be a little more aware of what their indoor activities.
As mentioned earlier, pressure difference are always being created and always in flux. Looking at the air leakage control layer from another perspective. There are situations that could give your house a relatively higher pressure than its surroundings. Wind blowing directly at the face of the building create higher pressure on the outside, and may drive moisture into your wall structure. On the other hand, wind blowing past the side of the face of building draws air away from the building face and create a lower pressure from the outside. Also, turning on air conditioning equipment whether a furnace or a centralized air conditioning unit will pressurize your building.
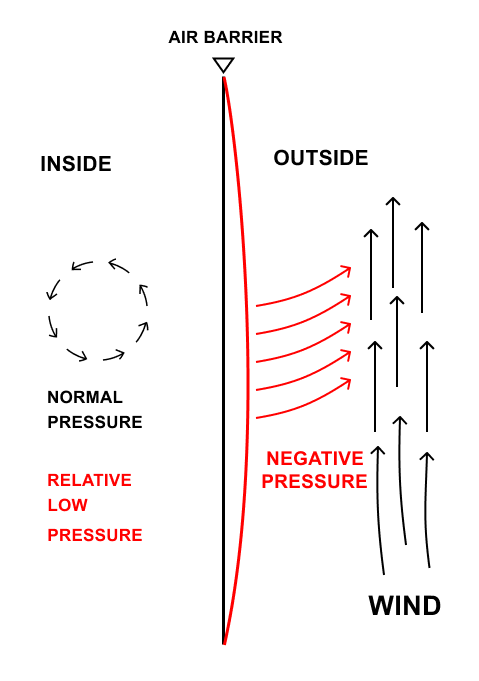
Further reading: British Columbia Adopts Requirement For Heat Recovery Ventilator.
Thermal Resistance Control Layer
The insulation layer is the plane that separates conditioned and unconditioned spaces. It makes the interior temperature easier to control when the temperature is harsh on the outside. Typical wood frame walls have cavity for insulation. This makes windows the weaker area for thermal resistance. Over the years, technology has picked up to give us more options for window frames and window glazing to provide more comfort.
When considering thermal resistance we need to keep in mind that hot air are lighter. They will rise up, so we will require more insulation in the ceiling. The attic type of insulation have more opportunity for insulation, so British Columbia Building Code require R50 insulation value, when exterior wall only require R22 insulation value. It is worth noting that a flat roof ceiling only require R28 insulation value.
Calculation for thermal resistance of a wall assembly is quite complex. For now, lets just say every material have their own thermal resistance value. For example, metals are good conductors, so there will be a lot of heat loss through metal. Styrofoam on the other hand is a very good at restrict temperature transfer. Styrofoam are better insulator than metal.
A large portion of what Building Science deals with is the location of materials within a wall assembly. Hot air are lighter and contain more moisture. Condensation will happen as they cool. Since we are dealing with temperature differences, there will be condensation happening. The location where moisture in how air gets cool enough to create water is called “Dew Point”. This location is controlled by the location for thermal insulation. Make sure the dew point is not within wooden structure.
We will go into details on how these elements react to their surroundings. Afterwards, you will start to notice what is normal, and what may be signs of damage to the building. Just remember, the building envelope should not permit weather elements to be trapped inside walls because it may cause deteriorate and decay to building structure. If you own your house, it is recommended to repair damaged when they are small. Most water damage cost increase exponentially over time. We would also get into maintenance of building, and talk about what you can do if you are part of a strata corporation.
Conclusion
The purpose of “Building Envelope” is simply creating a controlled habitat for humans. It uses the analogy of a sealed envelope to protect its content from outside. Similarly to the building. The inhabitants in a building are protected from extreme temperature, wind, and water. While we are being sheltered, the building is taking the hit. Damages from temperature and wind are easy to recognize, water can sneak into the building to create hidden damage. We often recognize water damage only after structural damage is done. Over the years, the construction industry has been adopting new methods for early detection of water damage. However, it is still more efficient to adopt preventive measures such as scheduled maintenance and inspection.

