Guide to Wall Cladding Materials
Materials have different characteristics. When being used as wall cladding materials with different construction methods, they can have a large impact on how your building react to nature. Here are some in depth material characteristics to help you care for your exterior walls. Perhaps it can even help you decide which material to use.
We are going to focus on some common cladding materials usable in conjunction with stud wall constructions here:
- Wood
- Concrete
- Masonry
- Stone
- Metal
- Vinyl
- Fibre Cement Board
Wood Cladding
Wood cladding used as cladding are usually used as siding. Sidings should be stacked on top of one another to protect the layer below. The best practice is to lay them horizontally on top of each other. Vertical siding provides poor weather protection. Wood Sidings can be further divided into two major categories. Wood shingles and Wood shakes. The main difference between the two are: Shingles are sawn, and shakes are split. Why does it matter?
Wood shakes
When wood shakes are split, the wood strands are intact. This means the protection structure are still active at the cellular level. However, they will have irregular shape because the split will follow wood pattern.
Wood Shingles
When wood shingles are sawn, they are cut into perfect planks. It is more convenient to transport and install, but they also allow water to get in and out of the wood more easily. This means the wood can constantly get wet and dry. They can expand and contract. They can also warp more drastically than wood shakes.
One fundamental knowledge you need to realize is that everything in the world is constantly moving. When they move, there may be gaps. We try to control this by leaving controlled gaps. If we build everything perfectly on a cold day. They are going to buckle and create larger gaps somewhere we may not see. This is why we never nail shingle/shakes tight.
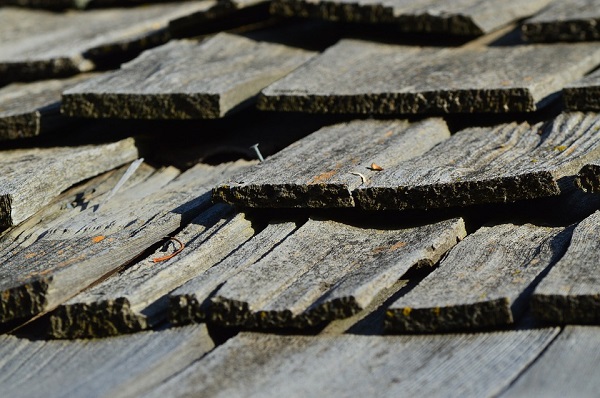
Stucco
Stucco is similar to concrete. It’s also created by mixing portland cement with sand and water into a paste form. When it is in paste form, it has no structural rigidity, so a wire mesh is usually pre-installed to hold the stucco paste in place. The stucco is then cured into a durable, concrete-like finish. The stucco is a breathable material that allows water to go in and out. Water can go in, but can also evaporate. At one point of the construction history, paint were used as an air seal on stucco. We later found out that cracked paint on stucco allow water to go in, but not evaporate. Our current building bylaw requires us to provide a layer of drainage layer behind stucco cladding.
The wired mesh and stucco is kind of like rebar reinforced concrete. Stucco finish with wired mesh have resistance to both compression and tensile strength. They are hard to remove by hand, so removal would often require machine. The benefit for using stucco is it is applied as a paste, so it’s easy to use stucco for curved areas.
There are 3 types of stucco. The conventional 3-coat stucco, the new 1-coat stucco, and the Exterior Insulating and finish system (EIFS) that incorporated insulation.
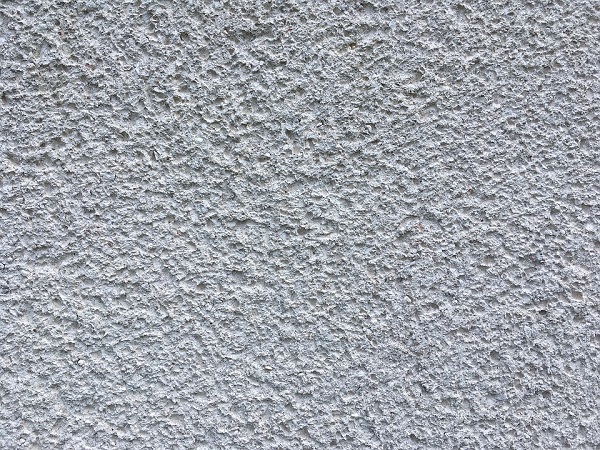
Masonry
There are many types of masonry products. The one we are most familiar with is bricks, so the terms “Masonry” and “Brick” can sometimes be interchangeable when we are talking about residential constructions. Masonry wall is labour intensive and installed so the labour may become expensive. The benefit for using masonry cladding is their durability and they require minimal maintenance. Masonry also have the ability to create patterns using pieces of different colors and sizes.
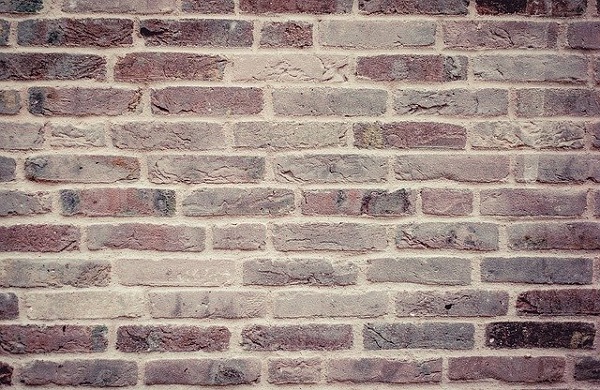
Bricks are like ceramics, made with blocks of clay that are dried and fired to retain their shape. Like concrete, they are strong in compression resistance, but weak to lateral force. Some of the larger masonry may have hollow interior for steel rods to provide lateral resistance, but bricks are only held together by mortar and are weak to lateral force.
You cannot attach brick directly onto plywood because gravity would peel them off over time. The proper way to install brick in residential construction is to install an “L” shape angle at the bottom of the plywood to “hang” the first row of bricks. We cannot expect 1 simple angle to hold up the entire brick veneer, so we create adjustable anchor at various heights. These “hangers” creates a natural rain screen behind bricks.
Solar masses are good insulators. They are also good at retaining heat. In construction, we call them “solar mass”. Masonry wall can protect us from the harsh sun during noon time while the bricks is being heated. The heat is then released later when the temperature drops. This creates a more comfortable environment in our home by reducing temperature variants.
Stone
When real stones are being used, they are also a good solar mass. Similar to masonry products, stones are held together by mortars. Stone’s biggest problem is its irregular shape and sizes. This adds another layer to the complexity for transportation and installation. This construction method is very expensive because of this.
Stone can give your home an elegant and natural feel. It is generally installed at the bottom of the home for its weight and to provide visual stability. Because of its price, you would normally see these materials in higher end homes.
The construction industry has come up with two affordable alternatives for stone cladding materials. The first type is stones cut into 3” thick masonry to be installed like bricks, but with some irregularity to mimic real stone. There is also artificial stone in this category. You can have stones in any shape you like.
The second type is the thin stone veneers. The better ones are made of real stone at approximately ⅝” thick. They are easy to install, but we are stepping away from the authentic stones.
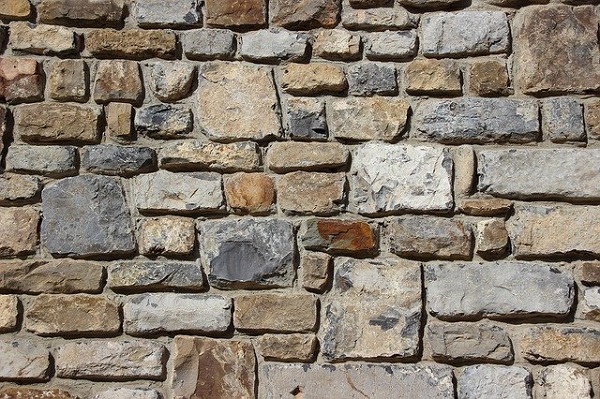
Vinyl
Vinyl cladding are often referred to as “Vinyl Siding”. It is similar to “Wood Siding” in terms of appearance and looks except it is made of plastic polymer. Because of this, vinyl siding are mold and mildew resistance. It is not porous and the colors were part of the plastic, so colors retain better. Vinyl is lightweight, so it’s very easy to install. It also requires little to no maintenance. All you have to do is to clean it once in a while so debris doesn’t build up.
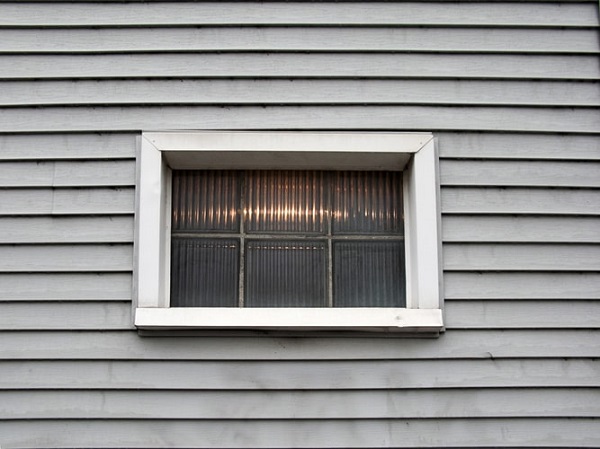
Vinyl marked one of the pinnacles of construction material for its vast benefit versus some of the more conventional materials. There was an era where everyone was using vinyl. I would say the only disadvantage for using vinyl in today’s society is its cheap appeal. When the majority of the lower end buildings are using vinyl, it makes all vinyl buildings looks cheap. If you can overlook the vinyl’s aesthetics, it is actually a wondrous high performing outdoor material.
When installing vinyl, it is important only nail them loosely. The nail holes on vinyl is on the top ledge, and they are usually larger than required. This is to leave room for vinyl expansion and contraction. An inexperienced contractor who nailed the vinyl siding tight is basically creating a wavy building during summer for you.
Fibre Cement Board
Fibre cement boards are also a type of siding. It installs like wood siding and vinyl siding, but with a fundamental difference. Fibre cement board is non-combustible. I know material combustibility may be a new concept for many. However it is one of the fundamental material properties we need to be aware of. It basically means it doesn’t burn. Similar materials includes stucco, masonry, stone, concrete, and metal. The biggest advantage for using fibre cement board non-combustible siding aesthetic that you cannot get with any other materials.
Fibre cement board are made with cement, compressed sand, and cellular fibre. As you can see, both cement and sand do not burn. The cellular fibre gives this product its lightweight property. Even though the cellular fibre may be combustible, when mixed with cement and sand, it becomes non-combustible due to lack of air. Unlike concrete or stucco, it is not applied in paste form. This gives flexibility during construction.
It is worth noting that fibre cement board is porous like wood, however it has exceptional drying property. It has all the advantages you can get from siding type cladding. However, the trade-off reflects on the cost of this material.
Concrete
Concrete is made of portland cement, sand, and gravel (small rocks) with water. The amount of water plays a large role in the concrete’s strength because the contact of water and cement creates a chemical process called curing. As soon as the ingredients are mixed, the concrete starts to cure. There should be enough water to properly mix the ingredients, but not too much to weaken the concrete’s strength. The curing process never ends. However, 28 days is usually the amount of time required for the concrete to achieve desirable strength.
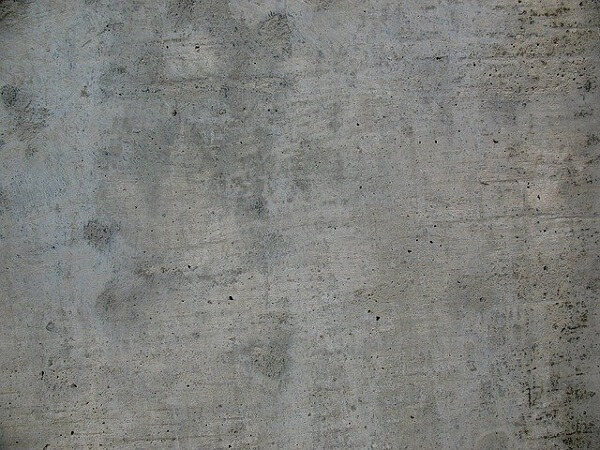
Regardless of what type of wall cladding you want to use, there will be portions of the foundation wall that is exposed to weather. The portion of exposed concrete foundation wall above the drainage mat are there for ventilation in case of water getting in. It is required to have 6” to 8” of exposed space for proper ventilation.
There is also a relatively new construction material, Concrete panel. These are usually used in commercial construction and some high-end homes. The proper name for these is actually “precast concrete panels”. They are made in a factory, then delivered to the construction site. It is held in place by brackets, and the brackets behind can creates a natural rainscreen. Concrete panels are known for its durability and customizability. They take longer to install, but requires little maintenance.
Metal
Metal cladding are not very common in residential constructions. Some of the homes striving for an industrial look may choose to use corrugated steel sheets. That’s a thing of the past. There are many options when it comes to metal cladding now. One of the common ones is the painted aluminum panels. You can have any color and any shape you can think of. That is if you have the money and space for it.
When you see metal panel finishes, you normally would not see the connection. That is because metal cladding are mostly sold as a system. The attachment is hidden behind the panels to eliminate the gap. This means you need to first install the attachment layer, kind of like hanging a picture. This is why metal cladding require more space.
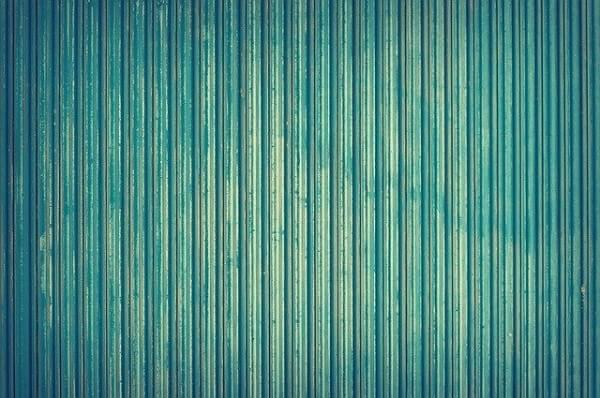
Metal claddings are very durable. Its smooth surface has less friction for debris to land on so they require very low maintenance. What we have to look out for is at the edge of the metal panel. Some lower end products did not treat the metal’s cut edge so they may be prone to rust corrosion.
